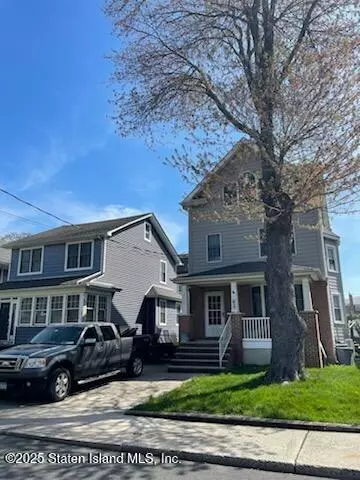3 Beds
3 Baths
1,512 SqFt
3 Beds
3 Baths
1,512 SqFt
Key Details
Property Type Single Family Home
Sub Type Single Family - Detached
Listing Status Active
Purchase Type For Sale
Square Footage 1,512 sqft
Price per Sqft $449
MLS Listing ID 2502202
Style Colonial
Bedrooms 3
Full Baths 1
Three Quarter Bath 2
Year Built 1925
Annual Tax Amount $5,397
Lot Size 3,515 Sqft
Acres 0.08
Lot Dimensions 37x95
Property Sub-Type Single Family - Detached
Source Staten Island Multiple Listing Service
Property Description
Location
State NY
County Richmond
Area West Brighton
Zoning R3X
Interior
Heating Forced Air, Hot Water, Electric, Oil
Exterior
Exterior Feature Deck, Fence
Parking Features Off Street, On Street, Detached
Garage Spaces 1.0
Total Parking Spaces 1
Garage Yes
Building
Lot Description Back
Sewer City
Architectural Style Colonial
Structure Type Brick,Vinyl Siding
New Construction No
Others
Tax ID 00149-0159
Virtual Tour https://app.doaudiotours.com/unbranded?id=8845&lang=en-US
GET MORE INFORMATION
Agent






