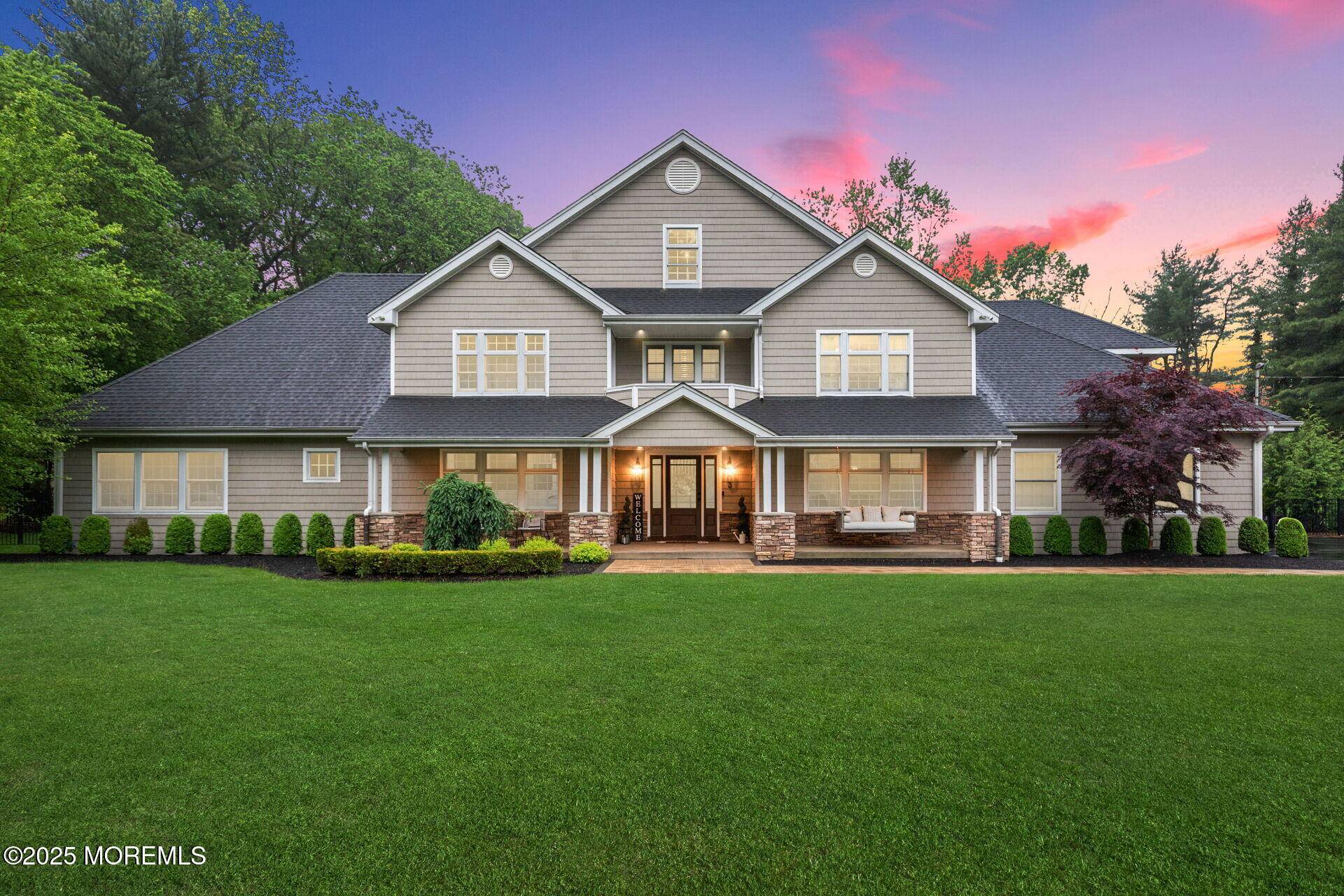5 Beds
4 Baths
5,438 SqFt
5 Beds
4 Baths
5,438 SqFt
Key Details
Property Type Single Family Home
Sub Type Single Family Residence
Listing Status Active
Purchase Type For Sale
Square Footage 5,438 sqft
Price per Sqft $340
Municipality Holmdel (HOL)
Subdivision Heather Hill
MLS Listing ID 22514339
Style Custom,Colonial
Bedrooms 5
Full Baths 3
Half Baths 1
HOA Y/N No
Annual Tax Amount $21,965
Tax Year 2024
Lot Size 0.920 Acres
Acres 0.92
Lot Dimensions 200 x 200
Property Sub-Type Single Family Residence
Source MOREMLS (Monmouth Ocean Regional REALTORS®)
Property Description
Location
State NJ
County Monmouth
Area None
Direction 520 to left on Chardonnay Dr. to right on Glenmoore Ln, to left onto Heather Hill Way to right onto Ardmore Place.
Rooms
Basement Ceilings - High, Finished, Full
Interior
Interior Features Bonus Room, Ceilings - 9Ft+ 1st Flr, Dec Molding, In-Law Floorplan, Loft, Recessed Lighting
Heating Natural Gas, Forced Air, 2 Zoned Heat
Cooling Central Air, 2 Zoned AC
Flooring Ceramic Tile, Wood
Fireplaces Number 1
Inclusions Outdoor Lighting, Washer, Wall Oven, Ceiling Fan(s), Dishwasher, Dryer, Light Fixtures, Microwave, Refrigerator, Garage Door Opener, Gas Cooking
Fireplace Yes
Exterior
Exterior Feature Underground Sprinkler System, Swimming, Lighting
Parking Features Direct Access, Asphalt, Driveway, Off Street, Oversized
Garage Spaces 3.0
Fence Fence
Pool Gunite, Heated, In Ground, Salt Water, With Spa
Roof Type Shingle
Porch Porch - Open, Patio
Garage Yes
Private Pool No
Building
Lot Description Oversized
Sewer Septic Tank
Water Public
Architectural Style Custom, Colonial
Structure Type Underground Sprinkler System,Swimming,Lighting
New Construction No
Schools
Elementary Schools Village School
Middle Schools William R. Satz
High Schools Holmdel
Others
Senior Community No
Tax ID 20-00008-02-00006

GET MORE INFORMATION
Agent






