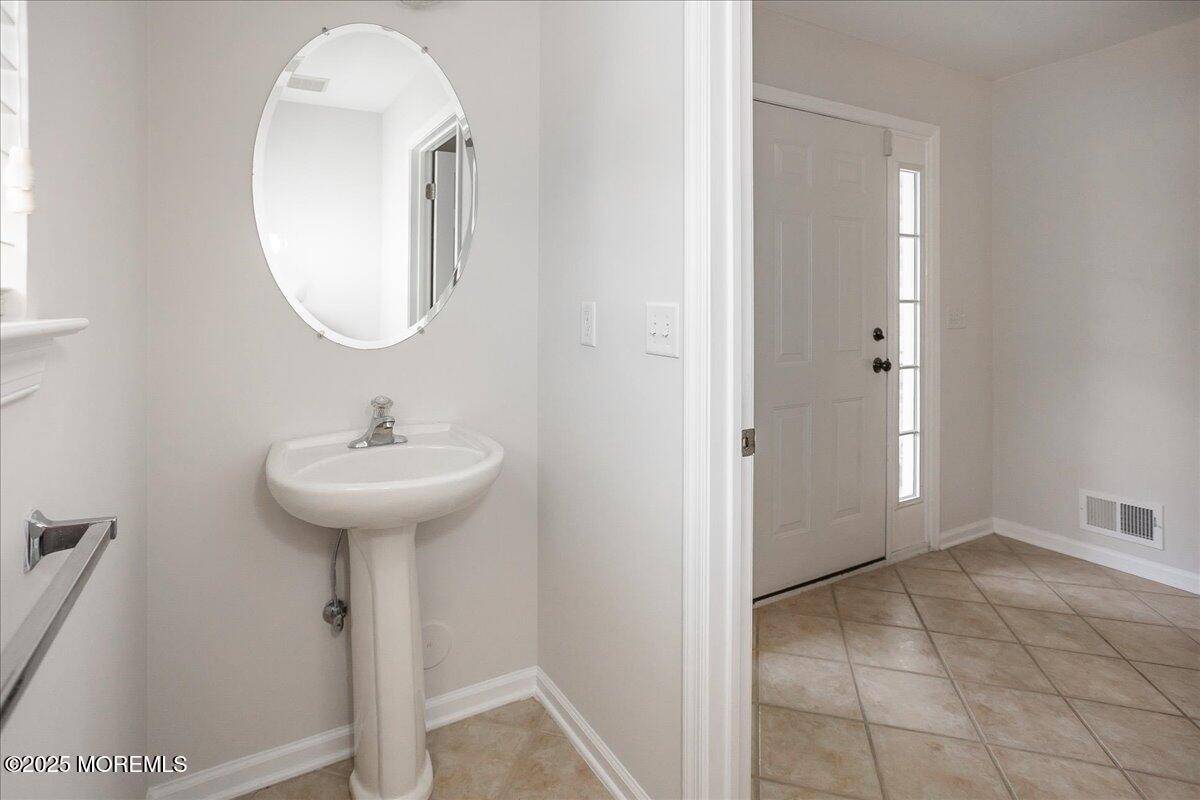3 Beds
3 Baths
1,306 Sqft Lot
3 Beds
3 Baths
1,306 Sqft Lot
Key Details
Property Type Condo
Sub Type Condominium
Listing Status Active
Purchase Type For Sale
Municipality Old Bridge (OLD)
Subdivision Bridgepointe
MLS Listing ID 22515809
Bedrooms 3
Full Baths 2
Half Baths 1
HOA Fees $459/mo
HOA Y/N Yes
Year Built 2003
Annual Tax Amount $10,885
Tax Year 2024
Lot Size 1,306 Sqft
Acres 0.03
Property Sub-Type Condominium
Source MOREMLS (Monmouth Ocean Regional REALTORS®)
Property Description
This stunning end-unit townhome offers a perfect blend of comfort, style, and convenience. Freshly painted and move-in ready, the home features a bright and spacious fully finished basement with walk-out sliders and a large mechanical room for abundant storage. With three generous bedrooms and 2.5 bathrooms, this home is thoughtfully designed for modern living.
Enjoy effortless commuting with easy access to the Garden State Parkway and direct transportation options to NYC via train and bus. The inviting living room showcases a cozy gas fireplace and opens to your own deck, perfect for relaxing or entertaining. The kitchen is equipped with stainless steel appliances and a charming breakfast area highlighted by a soaring 17-foot ceiling and a sun-filled Palladian window.
Retreat to the luxurious primary suite featuring cathedral ceilings, skylights, and two walk-in closets. The en-suite bathroom is a true spa experience with a Jacuzzi tub, separate shower, double sinks, and even more natural light from skylights.
The bright lower level includes upgraded baseboard heaters for added comfort and seamless access to the outdoors. Enjoy year-round comfort and cleaner air with a dual-zone HVAC system enhanced by a humidifier and UV light purification, which reduces allergens, eliminates odors, and extends system life.
Additional highlights include central vacuum, Coax/Ethernet wiring throughout for easy connectivity, and a 2024-installed new roof and skylights. A home appliance warranty adds extra peace of mind.
As a bonus, enjoy access to resort-style community amenities such as a pool, fitness center, tennis courts, playground, and clubhouse.
Location
State NJ
County Middlesex
Area Laurence Harbor
Direction Laurence Harbor Parkway (GSP exit 120) to Alexandra Parkway, left Bridge Pointe Dr, right on Chimney Ct, left on Hannah Ln.
Rooms
Basement Finished, Full, Heated, Sliding Glass Door, Walk-Out Access
Interior
Interior Features Attic - Pull Down Stairs, Dec Molding, Recessed Lighting
Heating Natural Gas, Electric, Forced Air, 2 Zoned Heat
Cooling Central Air, 2 Zoned AC
Flooring Carpet, Ceramic Tile, Laminate
Fireplaces Number 1
Inclusions Washer, Dishwasher, Central Vacuum, Dryer, Light Fixtures, Stove, Refrigerator, Garage Door Opener, Humidifier
Fireplace Yes
Window Features Skylight(s)
Exterior
Parking Features Open, Common, Driveway
Garage Spaces 1.0
Pool Common, Gunite, In Ground
Amenities Available Tennis Court(s), Management, Association, Pool, Clubhouse, Common Area, Landscaping, Playground
Roof Type Shingle
Porch Deck
Garage Yes
Private Pool Yes
Building
Sewer Public Sewer
Water Public
Schools
Elementary Schools Memorial
Middle Schools Carl Sandburg
High Schools Old Bridge
Others
HOA Fee Include Common Area,Exterior Maint,Lawn Maintenance,Mgmt Fees,Pool,Rec Facility
Senior Community No
Tax ID 15-02150-0000-00004-0000-C0304
Pets Allowed Dogs OK, Cats OK

GET MORE INFORMATION
Agent






