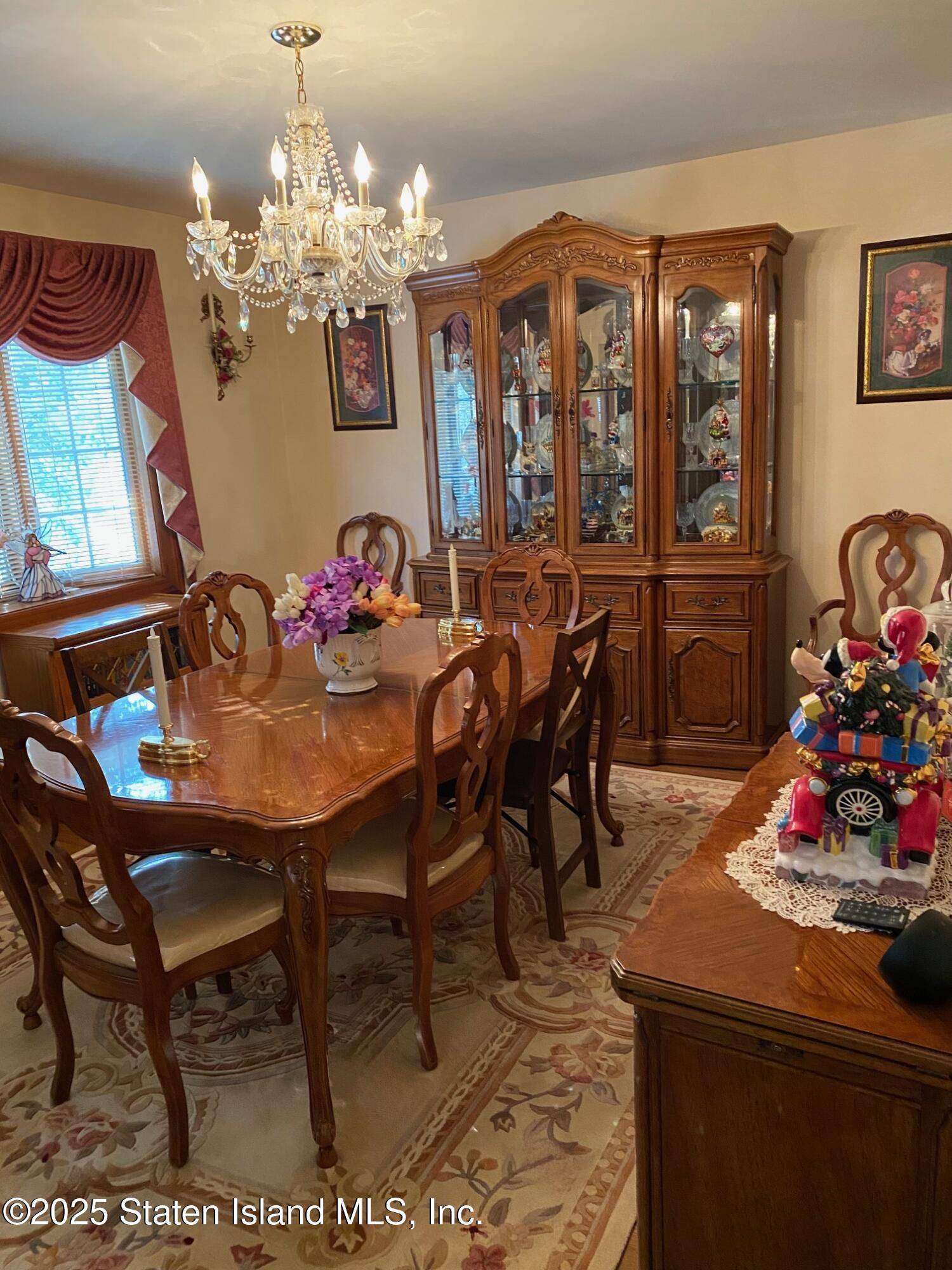4 Beds
4 Baths
2,608 SqFt
4 Beds
4 Baths
2,608 SqFt
OPEN HOUSE
Sun Jun 08, 12:00pm - 3:00pm
Key Details
Property Type Multi-Family
Sub Type Two Family - Semi-Attached
Listing Status Active
Purchase Type For Sale
Square Footage 2,608 sqft
Price per Sqft $325
MLS Listing ID 2503274
Bedrooms 4
Full Baths 3
Half Baths 1
HOA Fees $400
Year Built 1980
Annual Tax Amount $6,440
Lot Size 3,149 Sqft
Acres 0.07
Lot Dimensions 27 X 53
Property Sub-Type Two Family - Semi-Attached
Source Staten Island Multiple Listing Service
Property Description
The large apartment is a first floor with living room, dining room, an eat in kitchen and a large bedroom that can easily fit a king size bed. Come make this home yours today!
Location
State NY
County Richmond
Area Huguenot
Zoning R 3-2
Interior
Heating Forced Air, Natural Gas
Exterior
Parking Features Off Street
Garage Spaces 1.0
Total Parking Spaces 1
Building
Sewer City
Structure Type Vinyl Siding
New Construction No
Others
Tax ID 06022-321
Virtual Tour https://app.doaudiotours.com/unbranded?id=10196&lang=en-US
GET MORE INFORMATION
Agent






