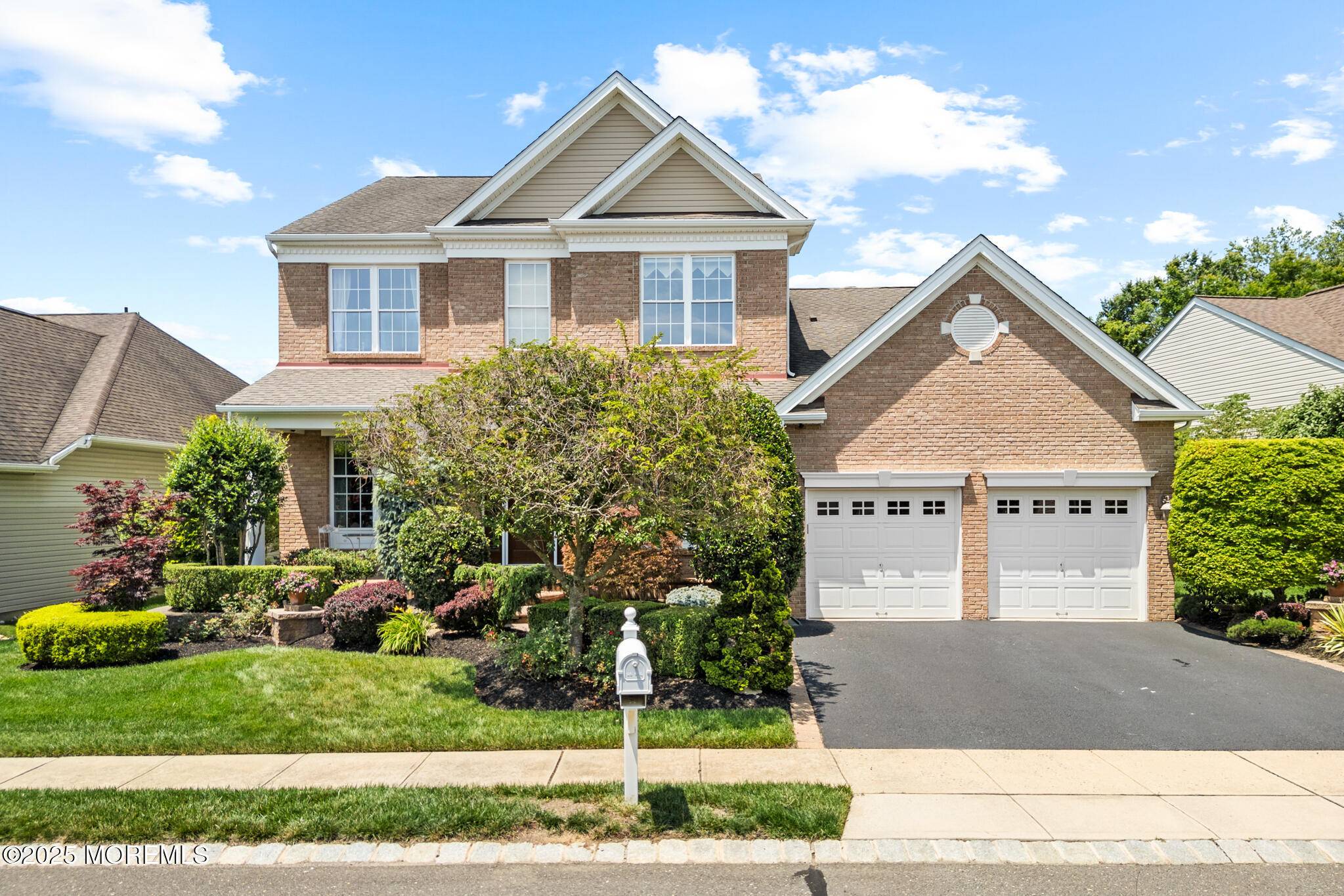4 Beds
3 Baths
3,108 SqFt
4 Beds
3 Baths
3,108 SqFt
Key Details
Property Type Single Family Home
Sub Type Adult Community
Listing Status Active
Purchase Type For Sale
Square Footage 3,108 sqft
Price per Sqft $321
Municipality Monroe (MNO)
Subdivision Regency @ Monroe
MLS Listing ID 22519256
Style Other,Detached
Bedrooms 4
Full Baths 3
HOA Fees $458/mo
HOA Y/N Yes
Year Built 2005
Annual Tax Amount $14,558
Tax Year 2024
Lot Size 6,969 Sqft
Acres 0.16
Property Sub-Type Adult Community
Source MOREMLS (Monmouth Ocean Regional REALTORS®)
Property Description
Location
State NJ
County Middlesex
Area None
Direction King Mills Rd to Tamarack Rd
Rooms
Basement Full, Unfinished
Interior
Interior Features Dec Molding, Recessed Lighting
Heating Natural Gas, Forced Air, 2 Zoned Heat
Cooling Central Air, 2 Zoned AC
Flooring Ceramic Tile, Wood
Fireplaces Number 1
Inclusions Washer, Wall Oven, Blinds/Shades, Dishwasher, Dryer, Microwave, Refrigerator
Fireplace Yes
Exterior
Parking Features Double Wide Drive, Driveway
Garage Spaces 2.0
Pool Indoor
Amenities Available Tennis Court(s), Pickleball Court, Management, Exercise Room, Pool, Clubhouse, Landscaping, Bocci
Roof Type Shingle
Porch Deck, Porch - Covered
Garage Yes
Private Pool Yes
Building
Lot Description Other
Sewer Public Sewer
Water Public
Architectural Style Other, Detached
Schools
High Schools Monroe Twp
Others
HOA Fee Include Trash,Common Area,Lawn Maintenance,Snow Removal
Senior Community Yes
Tax ID 12-00035-28-00010
Pets Allowed Dogs OK, Cats OK

GET MORE INFORMATION
Agent






