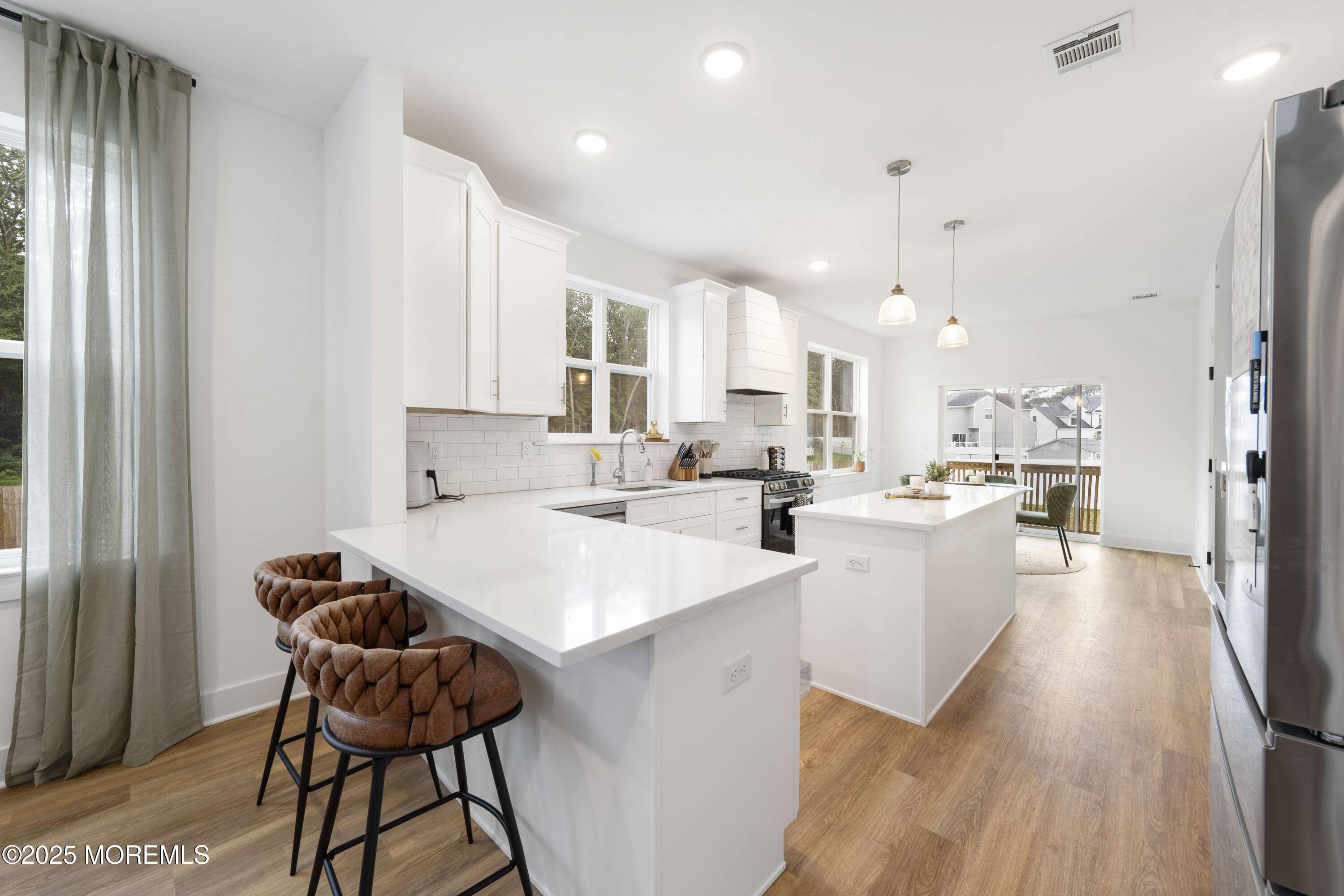4 Beds
3 Baths
2,469 SqFt
4 Beds
3 Baths
2,469 SqFt
OPEN HOUSE
Sun Jul 20, 1:00pm - 4:00pm
Key Details
Property Type Single Family Home
Sub Type Single Family Residence
Listing Status Active
Purchase Type For Sale
Square Footage 2,469 sqft
Price per Sqft $303
Municipality Berkeley (BER)
Subdivision Holly Estates
MLS Listing ID 22521066
Style Colonial
Bedrooms 4
Full Baths 2
Half Baths 1
HOA Fees $75/mo
HOA Y/N Yes
Year Built 2024
Annual Tax Amount $7,395
Tax Year 2024
Lot Size 0.280 Acres
Acres 0.28
Property Sub-Type Single Family Residence
Source MOREMLS (Monmouth Ocean Regional REALTORS®)
Property Description
Location
State NJ
County Ocean
Area Bayville
Direction 9 to sloop creek road, community is on your left
Rooms
Basement Ceilings - High, Full, Unfinished
Interior
Interior Features Attic - Pull Down Stairs, Built-in Features, Recessed Lighting
Heating Forced Air
Cooling Central Air
Flooring Vinyl Plank, Carpet
Fireplaces Number 1
Fireplace Yes
Exterior
Parking Features Asphalt, Driveway
Garage Spaces 2.0
Fence Fence
Roof Type Shingle
Porch Patio
Garage Yes
Private Pool No
Building
Foundation Slab
Sewer Public Sewer
Water Public
Architectural Style Colonial
Schools
Middle Schools Central Reg Middle
Others
Senior Community No
Tax ID 06-01247-0000-00008-17

GET MORE INFORMATION
Agent






