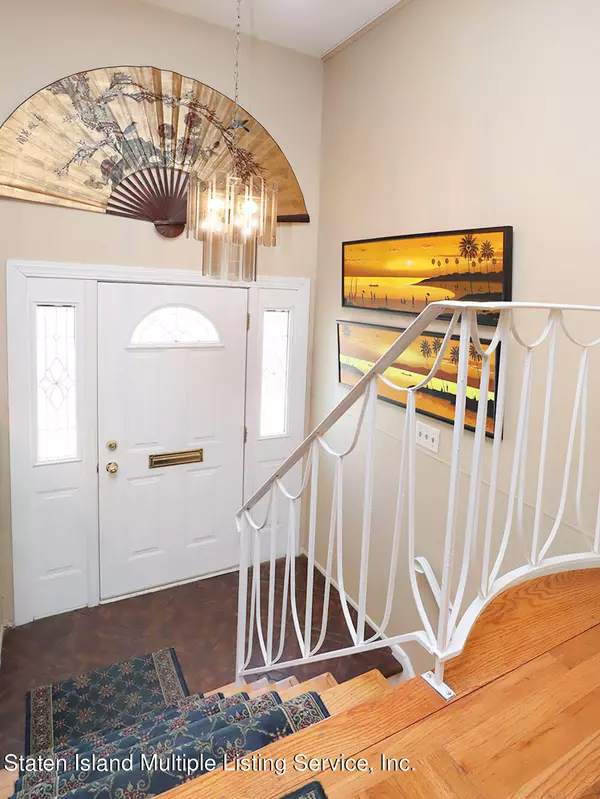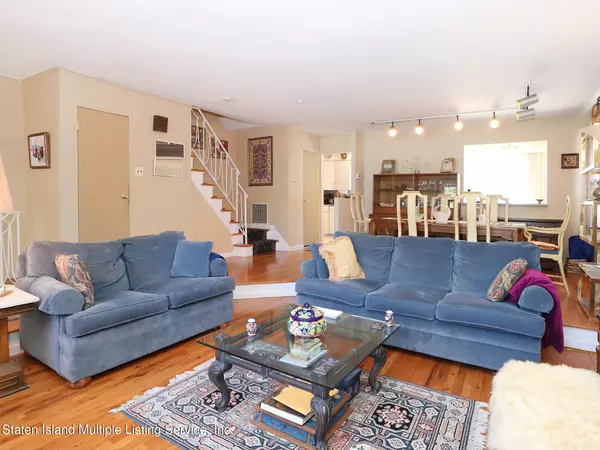$740,000
$688,000
7.6%For more information regarding the value of a property, please contact us for a free consultation.
4 Beds
3 Baths
1,496 SqFt
SOLD DATE : 08/25/2023
Key Details
Sold Price $740,000
Property Type Single Family Home
Sub Type Single Family - Semi-Attached
Listing Status Sold
Purchase Type For Sale
Square Footage 1,496 sqft
Price per Sqft $494
MLS Listing ID 1162260
Sold Date 08/25/23
Style Colonial
Bedrooms 4
Full Baths 1
Half Baths 1
Three Quarter Bath 1
Year Built 1970
Annual Tax Amount $6,477
Lot Size 3,040 Sqft
Acres 0.07
Lot Dimensions 32X95
Property Sub-Type Single Family - Semi-Attached
Source Staten Island Multiple Listing Service
Property Description
Welcome to this exquisite 4-bedroom, 3-bathroom home located in the desirable Heartland Village. As you step inside, you'll be greeted by a spacious and inviting atmosphere that is perfect for both relaxation and entertaining. The custom kitchen boasts elegant granite countertops and an abundance of cabinet space, providing plenty of room for all your culinary needs. The kitchen flows seamlessly into the large living room area, creating an open and connected space where family and friends can gather and create lasting memories. Adjacent to the kitchen, you'll find a formal dining room, offering a refined setting for intimate dinners or larger gatherings. Imagine hosting special occasions and enjoying delicious meals with loved ones in this elegant space. One of the highlights of this home is the newly finished deck, accessible through beautiful high-end sliding doors. This outdoor oasis provides a perfect retreat for relaxation and outdoor entertaining. Whether it's savoring your morning coffee or hosting summer barbecues, the deck offers a seamless extension of the indoor living space. The full finished basement is a versatile area that caters to various needs. It features a laundry room for added convenience, garage access for easy storage, a 3/4 bathroom for additional functionality, and a den that can be utilized as a home office, entertainment room, or play area. This home also has a new roof that was done in 2021, ensuring durability and peace of mind for years to come, making this residence a true gem in Heartland Village. Don't miss the opportunity to own this remarkable home that combines style, functionality, and a prime location. Schedule a viewing today and envision yourself enjoying the comforts and conveniences that this property has to offer.
Location
State NY
County Richmond
Area Heartland Village
Zoning R3-X
Interior
Heating Forced Air, Natural Gas
Exterior
Exterior Feature Deck
Parking Features Off Street
Garage Spaces 1.0
Total Parking Spaces 1
Garage Yes
Building
Lot Description Back
Sewer City
Architectural Style Colonial
Structure Type Vinyl Siding
New Construction No
Others
Tax ID 02384-0015
Read Less Info
Want to know what your home might be worth? Contact us for a FREE valuation!
Our team is ready to help you sell your home for the highest possible price ASAP
GET MORE INFORMATION

Agent






