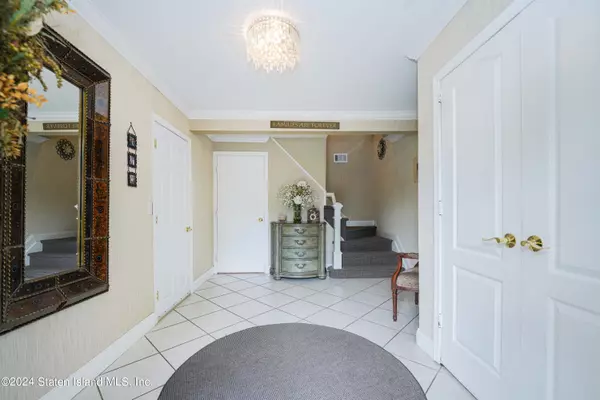$1,026,000
$988,000
3.8%For more information regarding the value of a property, please contact us for a free consultation.
4 Beds
2 Baths
2,400 SqFt
SOLD DATE : 11/08/2024
Key Details
Sold Price $1,026,000
Property Type Single Family Home
Sub Type Single Family - Detached
Listing Status Sold
Purchase Type For Sale
Square Footage 2,400 sqft
Price per Sqft $427
MLS Listing ID 2404535
Sold Date 11/08/24
Style Hi Ranch
Bedrooms 4
Full Baths 1
Three Quarter Bath 1
Year Built 1970
Annual Tax Amount $8,379
Lot Size 4,049 Sqft
Acres 0.09
Lot Dimensions 45X90
Property Sub-Type Single Family - Detached
Source Staten Island Multiple Listing Service
Property Description
**Welcome to Your Dream Home in Oakwood Heights!**
Nestled in one of Staten Island's most sought-after neighborhoods, this stunning 4-bedroom, 2-bath High Ranch offers the perfect blend of comfort and style. As you step through the front door of this elegant stucco home, you'll be greeted by a charming foyer that sets the tone for what's to come.
The first level is designed for both relaxation and entertainment. It features a well-appointed kitchen, a spacious den with a cozy wood-burning fireplace, an extra room, and a convenient 3/4 bathroom. Sliding doors provide seamless access to the backyard, where you'll find a retreat perfect for hosting gatherings.
Ascending to the second floor, you'll be welcomed by an ideal open layout. The eat-in kitchen is a chef's delight, boasting granite countertops and stainless steel appliances. This floor also includes three additional bedrooms and a luxurious full bathroom adorned with floor-to-ceiling porcelain tiles.
Step outside to enjoy the backyard oasis, complete with a retractable awning, a stylish bar with granite countertops, and a refreshing pool—perfect for summer fun. The property also includes a driveway that accommodates up to three cars, ensuring ample parking for you and your guests.
With new HVAC and a tankless water heater, this home combines modern convenience with timeless appeal. Don't miss your chance to own this gem in the heart of Oakwood Heights!
Location
State NY
County Richmond
Area Oakwood
Zoning R2
Interior
Interior Features Fireplace
Heating Forced Air, Natural Gas
Fireplace Yes
Exterior
Exterior Feature Fence, Grill, Patio, Shed
Parking Features Off Street
Pool Above Ground
Garage Yes
Building
Lot Description Back
Sewer City
Architectural Style Hi Ranch
Structure Type Stucco
New Construction No
Others
Tax ID 04661-007
Read Less Info
Want to know what your home might be worth? Contact us for a FREE valuation!
Our team is ready to help you sell your home for the highest possible price ASAP
GET MORE INFORMATION

Agent






